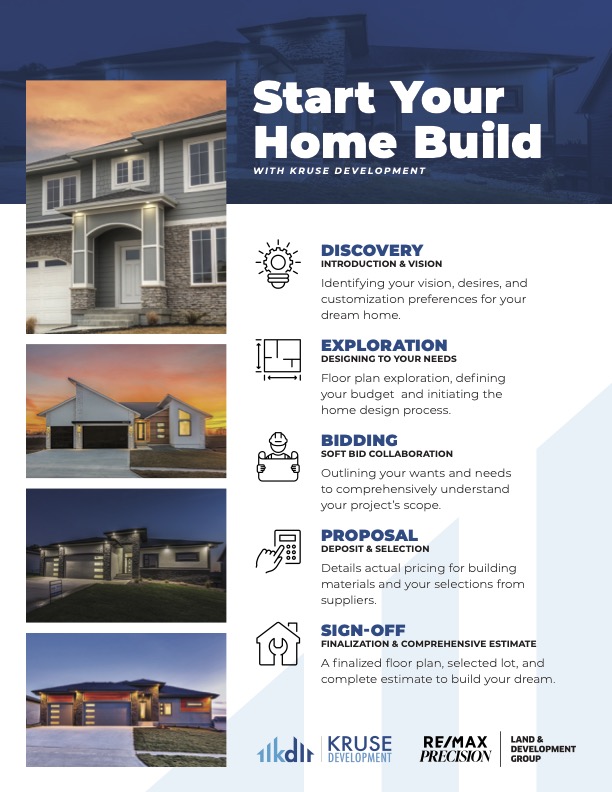Our Custom Home Building Process

DISCOVERY
INTRODUCTION & VISION
Identifying your vision, desires, and customization preferences for your dream home.
The initial client meeting is an opportunity for introductions and discussing the build process. We’ll talk about budgets, floor plans/layouts, and desired finishes. It’s a chance for clients to ask questions and for us to understand their vision.
EXPLORATION
DESIGNING TO YOUR NEEDS
Floor plan exploration, defining your budget and initiating the home design process.
Next we will have an exploration meeting, which will take place at Plum Design inside Gilcrest Jewett in Waukee.
The purpose of this meeting is to focus on floor plan exploration and initiate the home design process. Although it is preferable to have a lot selected, it is not a requirement at this stage. However, having a chosen lot can assist in determining the following aspects:
- Budget allocation for house size, garage orientation and basement type (walkout, daylight, or flat).
- Optimal placement of the home, considering factors such as views, sunlight exposure and topography.
- Consideration of site-specific elements and potential limitations/requirements, zoning regulations, setbacks, and any other site-related considerations.
- Evaluation of the home’s orientation to maximize energy efficiency and natural light.
- Assessment of outdoor living spaces, such as patios, decks, or landscaping.
- We design within your desired budget, influencing the size and style of the house. After the meeting, we’ll receive hand sketches from our architect, which we’ll share with you. These sketches will provide essential details like square footage, bedroom, and bathroom count, etc., aiding us in the bidding process.
BIDDING
SOFT BID COLLABORATION
Outlining your wants and needs to comprehensively understand your project’s scope.
Once your home sketches are complete, we can provide you with a soft bid (estimate). A final bid will be provided later in the project. This soft bid will include overall costs. Soft bids are based on general square foot cost estimates from recent projects, plus current building costs, as well as allocation allowances required to meet an overall desired budget.
Kruse Development approaches your home build as a very collaborative process. It is important to include all your wants and needs during this soft bid phase to ensure we have a comprehensive understanding of your project’s potential scope. As we discuss pricing and inclusions, we can prioritize your special requests to ensure we stay within budget.
PROPOSAL
DEPOSIT & SELECTION
Details actual pricing for building materials and your selections from suppliers.
After the soft bid is approved, you will be provided with
your plan design cost estimate. You will be required to pay a $2,000 plan deposit in order to begin the next steps. This is a commitment to the full plan design with associated costs. The deposit will go towards the 7% cash deposit required
at a later date to start the home build. We will then begin gathering bids for the following based on your selections:
Finishes and appliances:
• Appliance packages • Cabinets • Trim and trim details • Counter-tops • Irrigation • Composite or wood decking • Window color • Fireplace type • Stone • Ceiling details • Garage door style • Flooring • Patio size and details • And more.
With the actual costs of these items identified the total cost of the home becomes much clearer. At this point, we still have an opportunity to make changes to all items, including house size, to accommodate your budget. Once you feel comfortable with the final number and included elements, we will proceed to the next step.
With the actual costs of these items identified the total cost of the home becomes much clearer. At this point, we still have an opportunity to make changes to all items, including house size, to accommodate your budget. Once you feel comfortable with the final number and included elements, we will proceed to the next step.
SIGN-OFF
FINALIZATION & COMPREHENSIVE ESTIMATE
A finalized floor plan, selected lot, and complete estimate to build your dream.
A finalized floor plan, selected lot, and comprehensive
cost estimate to build your dream home will be presented to you. The comprehensive cost estimate is based on the actual selections you have made for your finishes, ensuring transparency and accuracy. Along with your comprehensive cost estimate you will be provided a full spec sheet that outlines all of your custom detail and finish selections.
Once the spec sheet and final purchase agreement is signed, you will be required to provide the remaining deposit (7% of total build cost less $2000 plan deposit). From here the FUN begins!
NOTE: While floor plan is finalized, all other selections are not yet final. Throughout the project you will have one last opportunity to make changes and sign-off on the final order of finishes and appliances, noted above. However, you can feel confident that the budget includes all your initial selections, providing you with a clear understanding of what you will have in your new home.
Let's Start the Conversation